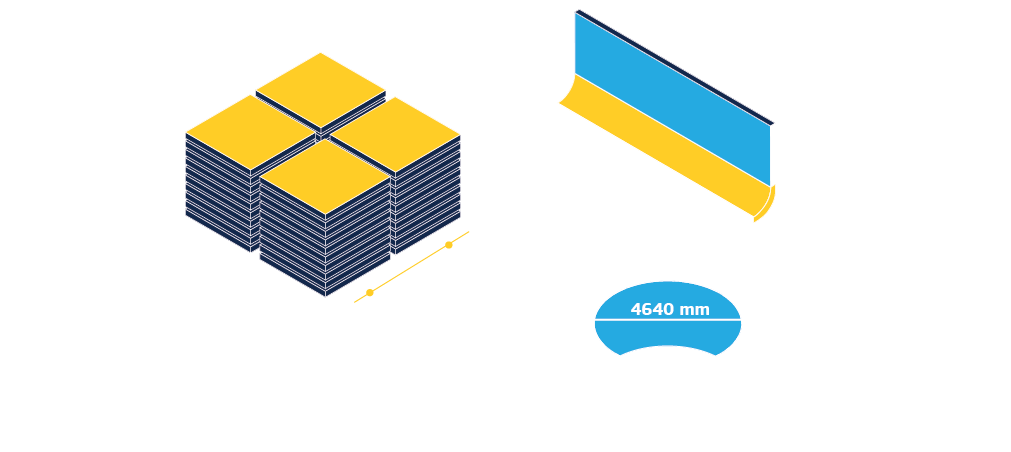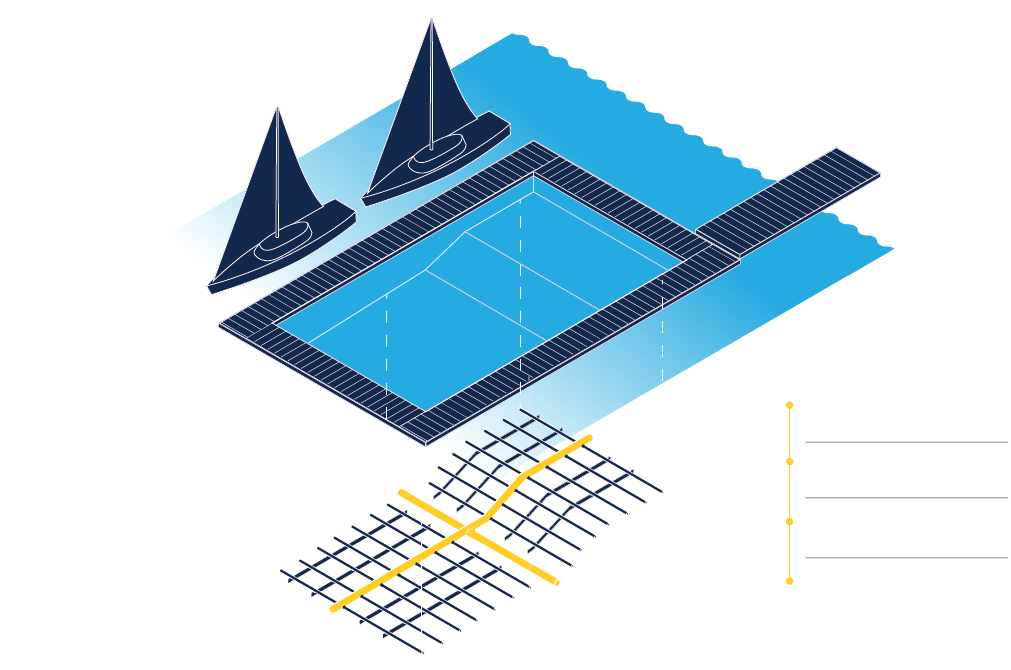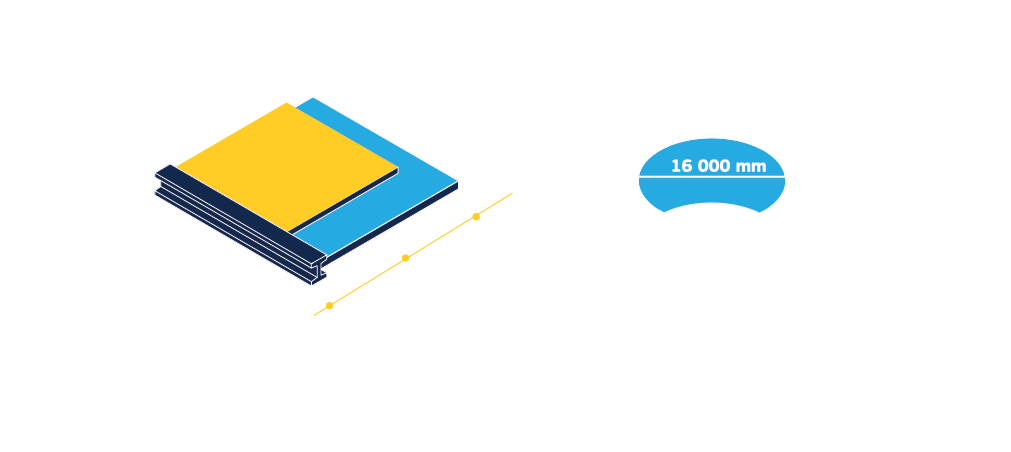Our past projects

We were asked to construct a 1,200 CBM tank.
The challenge was the location of the tank, namely the shore of the Baltic Sea. To construct a tank with such a capacity, we actually had to build two tanks next to each other, each with a capacity of 600 CBM and 130 metres in length. They were constructed on a piece of land “taken from the sea”, which was a significant factor in terms of construction and strength. Another challenge in the project was to complete it within 3 weeks.

We signed a contract for the construction of an HDPE tank with a working capacity of 110 CBM. The tank we designed as a free-standing structure of 4.3 metres in diameter and 8 metres in height. Due to the size of the tank and the very short time for installation (it had to be constructed on a processing line in operation), the tank had to be constructed off the site. More specifically, we built the tank on our premises, in our production hall, with a special roof structure made specifically for that project. To deliver the tank to the building site, we needed a specialist vehicle with two escort vehicles, and we had two avoid bridges and overhead railway wires. The final challenge in that particular project was to install the tank on the customer’s production line. We had to dismantle the roof of the building and to use to a specialist crane to lift the tank and place it its target location.
– outer diameter: 4,640 mm,
– total height: 8,800 mm,
– water height inside the tank: 7,600 mm
– more than 200 running metres of welds,
– more than 3,600 kg of HDPE panels,
– more than 40 HDPE sheets of 3,000 x 1,500 and 4,000 x 2,000.

We were asked by a customer to design and produce a floating marina made of plastic and wood. This is what we designed:
– a floating marina for yachts that could be anchored in the middle of a lake,
– a swimming pool within the marina,
– lining the surface of the swimming pool with perforated panels to allow water to flow freely,
– the swimming pool blue inside,
– the bottom of the pool sloped to achieve a depth range of between 0.5 m to 1.5 metres.
The structure of the marina was to be made of plastic. Due to its density, polyethylene floats on water, so polyethylene was the ideal material for the load-bearing parts of the structure. A wooden platform was added to the top part, and anchoring bollards for yachts and other watercraft were installed on the platform.
The specifications of the swimming pool were as follows:
– length: 20,000 mm
– width: 10,000 mm
– minimum depth: 500 mm
– maximum depth: 1,500 mm
– width of the wooden platform: 2,000 mm
– length of the wooden platform: 24,000 mm

A customer asked us to design a ventilation system for operation in very difficult conditions (humidity: over 80%, temperature: over 30 degrees). The lifetime of the concrete and steel solutions that the customer had used before was not longer than 10 years.
We suggested three options. The customer selected the one with a circular profile, based on SPS structured pipes. The system had round and rectangular side outlets and pieces connecting round outlets with a square frame. The frame was used for extract fans. Also, we used our own system of expansion joints.
The first ventilation lines based on this technology have been in use for nearly a decade, with not a single sign of wear and tear. We expect the system to operate for more than 50 years.
The specifications:
– SPS structured pipes: 800 – 2,000 mm,
– total length of the system: 850 metres
– round outlet / square frame connection sizes: 800, 1200, 1600, 2000 mm,
– outlet louvres: 110 louvres (1,000 x 1,000 mm)
– fans of sizes ranging from 800×800 to 2,000×2,000 mm.

By combining reinforced concrete with plastic (HDPE), we can make tanks of great structural strength and highly resistant to the substances they contain.
One of our major projects with the use of HDPE was to renovate a tank for post-production sewage. It was 16 metres in diameter and 8 metres high.
It was obvious to us from the very beginning that it would be a custom project, due to the working conditions of the tank, the substance inside it, the thermal insulation that was necessary (it was a free-standing tank located outdoors) and a tight budget for the renovation work.
The solution was to use the existing steel tank as the outer layer for a new tank. Also, we were able to reduce the cost of the project by using the planned roof structure as a support for the steel tank in the process of constructing reinforced concrete walls.
As a way of protecting the inside of the tank from the impact of sewage, the entire surface of the walls, floor and ceiling was lined with polyethylene panels. A reinforced concrete structure was constructed between these plastic panels and the outer steel tank. The combination of the load-bearing reinforced concrete part and the plastic lining material created a monolithic structure of great strength and chemical resistance.
We offered a 15-year warranty on the tank, which is longer than the expected lifetime of the previous, steel tank. In fact, our tank should retain its strength and resistance for more than 50 years!
The tank was part of a sewage treatment plant and its specifications are as follows:
– diameter: 16,000 mm
– height: 8,000 mm
– capacity: 1,6000,000 litres
– flow rate: 8,000,000 litres per day
– maximum flow rate: 900,000 litres per hour.
The project required
– more than 3,000 hours of work,
– 35,000 kg of steel,
– 250 CBM of concrete,
– 800 sq. m of HDPE panels.
– installing a roof dome of over 12,000 kg in weight and 16,000 mm in diameter.